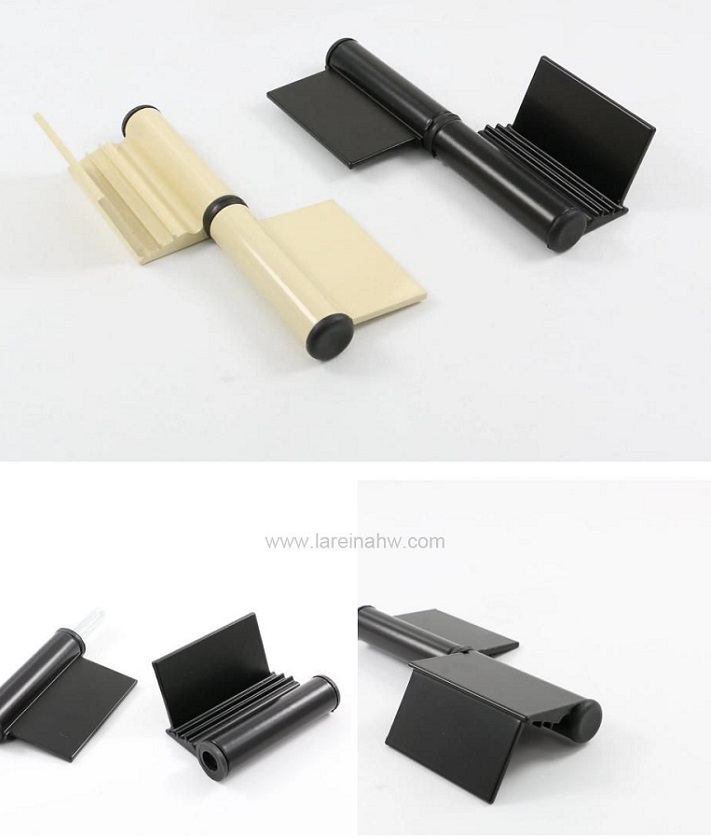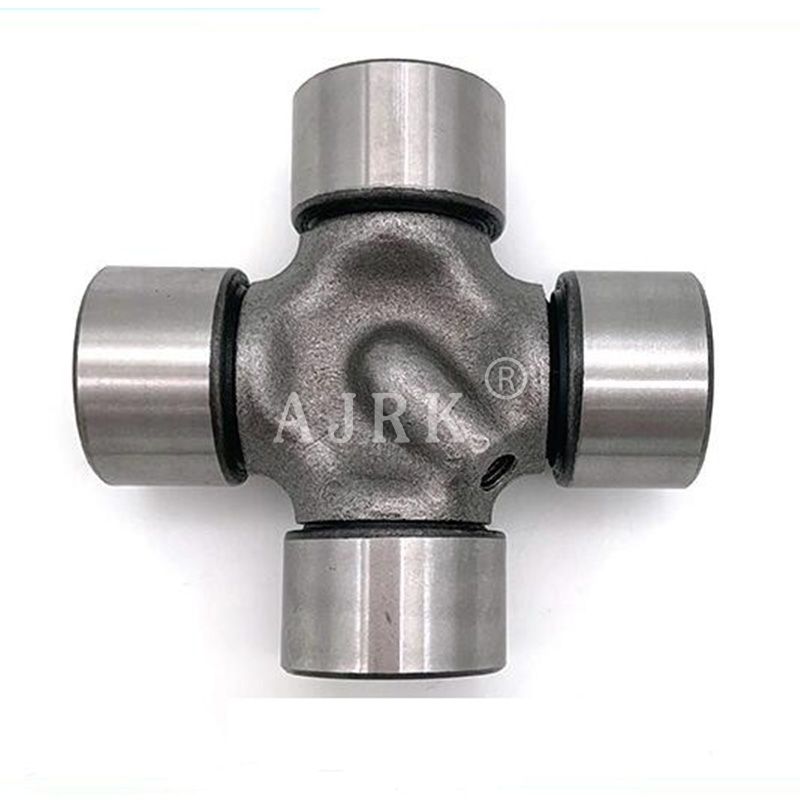How Does Modular Housing Design Work?
Understanding Modular Housing Design
Modular housing design offers a unique approach to building homes through a systematic and efficient process. This guide provides a step-by-step overview of how modular housing design works.
Step 1: Concept Development
The process begins with the conceptualization of the home. Designers and architects work with clients to understand their preferences, budget, and space requirements. This often involves sketching initial layouts and selecting materials.
Step 2: Design and Planning
Once the concept is clear, a detailed design is drafted using computer-aided design (CAD) software. This phase includes architectural drawings, structural calculations, and material specifications. Key considerations include energy efficiency, sustainability, and compliance with local building codes.
Step 3: Module Fabrication
After finalizing the design, the home is divided into modules or sections. These modules are prefabricated in a controlled factory environment, ensuring high quality and precision. Each module is built according to the specifications provided, including plumbing, electrical systems, and insulation.
Step 4: Transportation
Once construction of the modules is complete, they are transported to the building site. Special transportation methods are employed to ensure the modules arrive safely without damage. This phase requires careful planning to consider route constraints and delivery timelines.
Step 5: Assembly on Site
Upon arrival at the site, the modules are unloaded and assembled. A construction crew works to connect the modules, ensuring structural integrity and proper alignment. This step includes installing any external finishes and connecting utilities such as water, electricity, and sewage.
Recommended article:Hardware
Step 6: Final Inspections and Customization
Picture Frames and Customization
How much does Injection Molding Cost? – USA Vs China
Applications for Rolling Steel Tees
Tee Beams, or T-Beams Shipped Nationwide
Stainless Structurals
What are the best industrial tool brands?
After assembly, the home undergoes thorough inspections to ensure everything meets safety standards and building codes. Additionally, homeowners may customize finishes and interior features according to their tastes, finalizing the home’s aesthetic appeal.
Step 7: Move-in Preparation
Once inspections are complete and any necessary adjustments made, the home is prepped for occupancy. This includes cleaning, finalizing landscapes, and ensuring all systems are operational. Homeowners can then move in and enjoy their new modular home.
Benefits of Modular Housing Design
Modular housing offers several advantages, including reduced construction time, lower labor costs, and less environmental impact. It also allows for flexibility in design and can accommodate various architectural styles, making it an attractive option for many homebuyers.
In summary, modular housing design represents a modern approach to building homes efficiently and sustainably. By understanding the step-by-step process, potential homeowners can better appreciate the intricacies of modular construction and its numerous benefits.
Want more information on ladder frame construction, concrete anchor bolts sizes, rebar spacer? Feel free to contact us.
Recommended article:Best Hand Tool Brands in 2023- A Comprehensive Guide on the manufacturers
Types of Concrete Anchor Bolts
Show us your made in China tools.
Key Differences between Prestressing and Post-Tensioning
Ultimate Guide to Rapid Tooling Solutions: Answers to Your Top Questions
Why is sheet metal fabrication important?
The Ultimate Guide to Custom Aluminum Extrusion Cost









